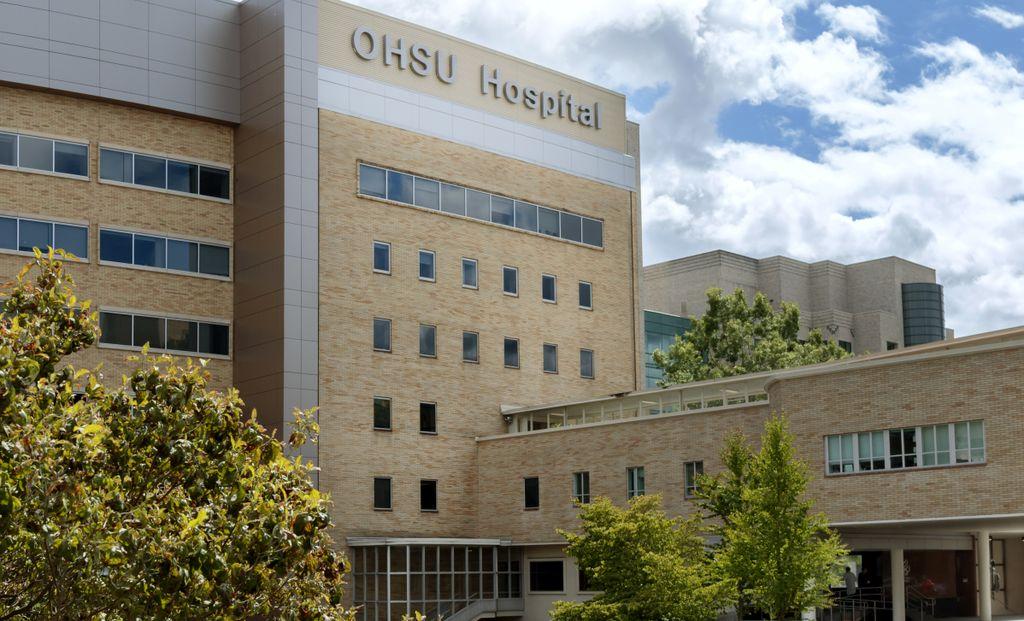
Oregon Health & Science University’s board signed off Friday on a five-year project to expand OHSU Hospital on Marquam Hill.
The move will increase the hospital’s capacity by about one-third. The hospital’s current licensed bed capacity is 576 and the construction project at the site of its former dentistry school will add 184 inpatient beds. That includes 152 licensed inpatient beds for medical and surgical needs and shelled space for another 32 beds.
Hospital officials said the project will break ground next spring and finish in 2026. It also will increase the number of adult inpatient operating rooms from 25 to 31.
To fund the work, OHSU said it will take on $350 million in new debt, with the rest of the money coming from donations and operating revenues.
The expansion is a 15-story, 530,000 square foot building to be connected to OHSU Hospital by skybridges.
OHSU officials say current space restrictions hamper the hospital’s ability to do non-urgent medical procedures and force patients to wait longer for care when they enter the emergency department. The space restrictions now increase the number of patients who are housed in the emergency department temporarily until they are admitted into the hospital.
“Investing in our people, programs and places allows us to improve the care provided to patients and the educational experiences available for learners, and bolsters our ability to make life-changing research discoveries,” said OHSU President Dr. Danny Jacobs in a statement “The hospital expansion project is an opportunity for OHSU to serve even more Oregon residents, and I am pleased that our board of directors supports this transformational effort that will benefit so many.”
The board’s plan includes $650 million in funding for the inpatient hospital bed expansion and an additional 26,000 square feet for operating rooms. The board also signaled it will consider expanding and enhancing labor and delivery and intensive care services for infants later this fiscal year, officials said in a press release. The project will allow the hospital to expand and upgrade its newborn intensive care and delivery services.
The new construction will be at the site of the former OHSU School of Dentistry, before it moved to the Skourtes Tower in the Robertson Life Sciences Building on OHSU’s South Waterfront campus.
“Expansion of OHSU Hospital will allow us to care for the many Oregonians who rely on the state’s only academic health system for their needs,” said Dr. John Hunter, executive vice president and chief executive officer for OHSU Health. “In addition, the state-of-the-art facility will enhance the university’s ability to train the next generation of health care professionals to provide complex care, and find more breakthroughs for better health.”
The hospital currently operates at or near capacity for adults almost constantly, officials said, a condition that existed before the COVID-19 pandemic.In 2019, the OHSU board approved funding to design an OHSU Hospital expansion, but put the project on hold when the pandemic started.
Officials said the past 20 months of the pandemic have heightened the sense of urgency for the project as OHSU faces capacity limits.
You can reach Ben Botkin at [email protected] or via Twitter @BenBotkin1.